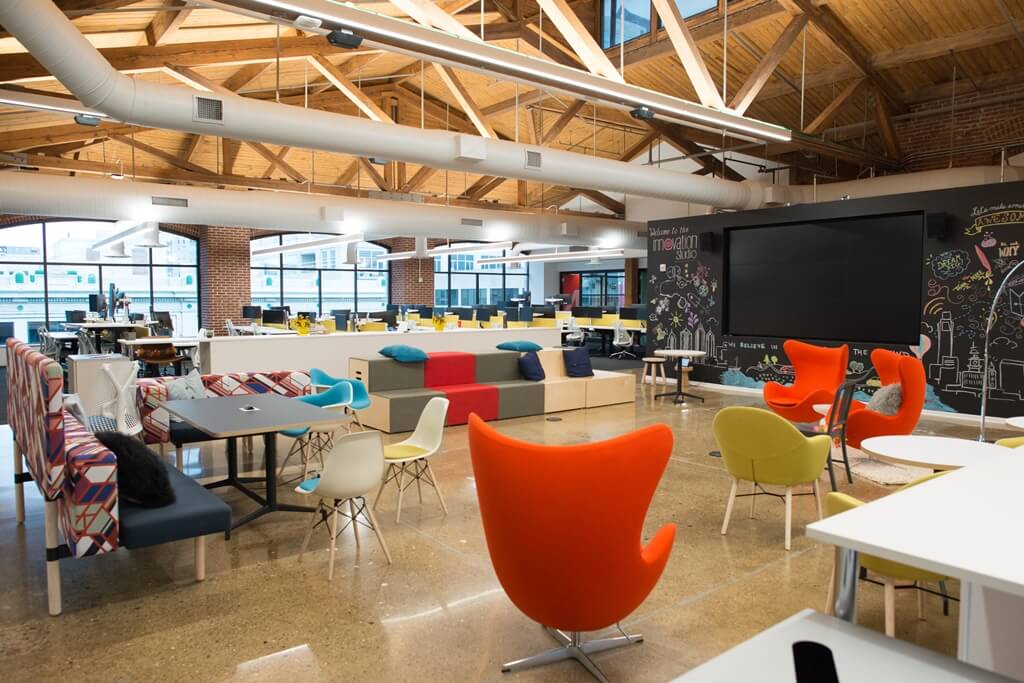Once a collection of warehouses and storage facilities just outside of Chicago’s Downtown Loop neighborhood, the West Loop has undergone a real estate transformation comparable to New York City’s Meatpacking District. Over the past 20 years, the neighborhood’s low-rise warehouses have become the home of trendy restaurants and a mecca for nightlife in the Windy City. Recently, the West Loop has also become an attractive destination for large companies like Google and Sara Lee, as well as small startups and artists.
But the raw, brick exteriors and loft-like floor plans companies flock to come with their own set of challenges. For office tenants accustomed to the Class-A, turnkey experience of leasing space in Chicago’s central business district, the process of an interior build-out in the West Loop could come as a shock, Skender Project Executive Brian Bukowski said.
“They are going to have a lot more upfront mechanical, engineering and plumbing costs, buildings might not be set up to accommodate the businesses that the tenant wants to use the building for,” Bukowski said. “If you are used to a traditional leasing process where you move in and are provided a lot of landlord-provided accommodations, in the West Loop you will likely have more upfront costs for what you would otherwise be provided.”
When looking to move into a raw space like a warehouse, tenants must be prepared, from a budget and time perspective, for the amount of work the build-out requires. Identifying these challenges upfront can help prevent a new office from becoming a burden.
Here are six ways office tenants can build out the space they desire without going over time and budget.
1. Don’t Be Blinded By Design
Young professionals love loft-style offices. It’s a concept that has been covered several times over and has companies clamoring for offices with high ceilings, exposed bricks and ductwork, and plenty of lounge space. But in looking for the perfect office to attract and retain talent, some company decision-makers might overlook the necessary infrastructure that allows offices to run efficiently and best serve employees.
“Make sure you are paying attention to the actual cost of construction,” Bukowski said. “I think it’s easy for people to fall in love with the look of these buildings without realizing the amount of work that needs to be done to convert that raw environment into an efficient workspace.”
2. Involve Your Contractor Early
A way to prevent form from getting in the way of function is to have a contractor involved in the process before the lease is signed.
“When they are doing the building evaluation with a broker, have a contractor do that walk-through with you,” Bukowski said. “Most contractors are happy to get involved that early.”
The contractor will be able to give the prospective tenant insight into the cost of the build-out process that a broker cannot. A missing HVAC system, for instance, could add upward of another $10/SF to the overall building cost.
Continue reading full article on Bisnow.


